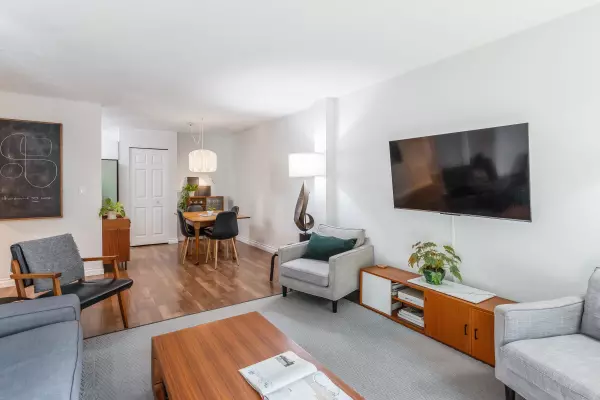195 Mary ST #304 Port Moody, BC V3H 2P1
2 Beds
1 Bath
889 SqFt
Open House
Sat Sep 06, 3:00pm - 4:00pm
Sun Sep 07, 1:30pm - 2:30pm
UPDATED:
Key Details
Property Type Condo
Sub Type Apartment/Condo
Listing Status Active
Purchase Type For Sale
Square Footage 889 sqft
Price per Sqft $596
Subdivision Villa Marquis
MLS Listing ID R3042250
Bedrooms 2
Full Baths 1
Maintenance Fees $511
HOA Fees $511
HOA Y/N Yes
Year Built 1969
Property Sub-Type Apartment/Condo
Property Description
Location
Province BC
Community Port Moody Centre
Area Port Moody
Zoning RM-4
Rooms
Kitchen 1
Interior
Interior Features Elevator, Storage
Heating Baseboard, Radiant
Flooring Laminate, Tile
Appliance Dishwasher, Refrigerator, Stove
Laundry Common Area
Exterior
Exterior Feature Balcony
Community Features Shopping Nearby
Utilities Available Electricity Connected, Water Connected
Amenities Available Trash, Heat, Hot Water, Management
View Y/N Yes
View Tree Outlook
Exposure South
Total Parking Spaces 1
Garage Yes
Building
Lot Description Central Location, Recreation Nearby
Story 1
Foundation Concrete Perimeter
Sewer Public Sewer, Sanitary Sewer, Storm Sewer
Water Public
Others
Pets Allowed Yes With Restrictions
Restrictions Pets Allowed w/Rest.,Rentals Allowed
Ownership Freehold Strata
Virtual Tour https://www.seevirtual360.com/50308






