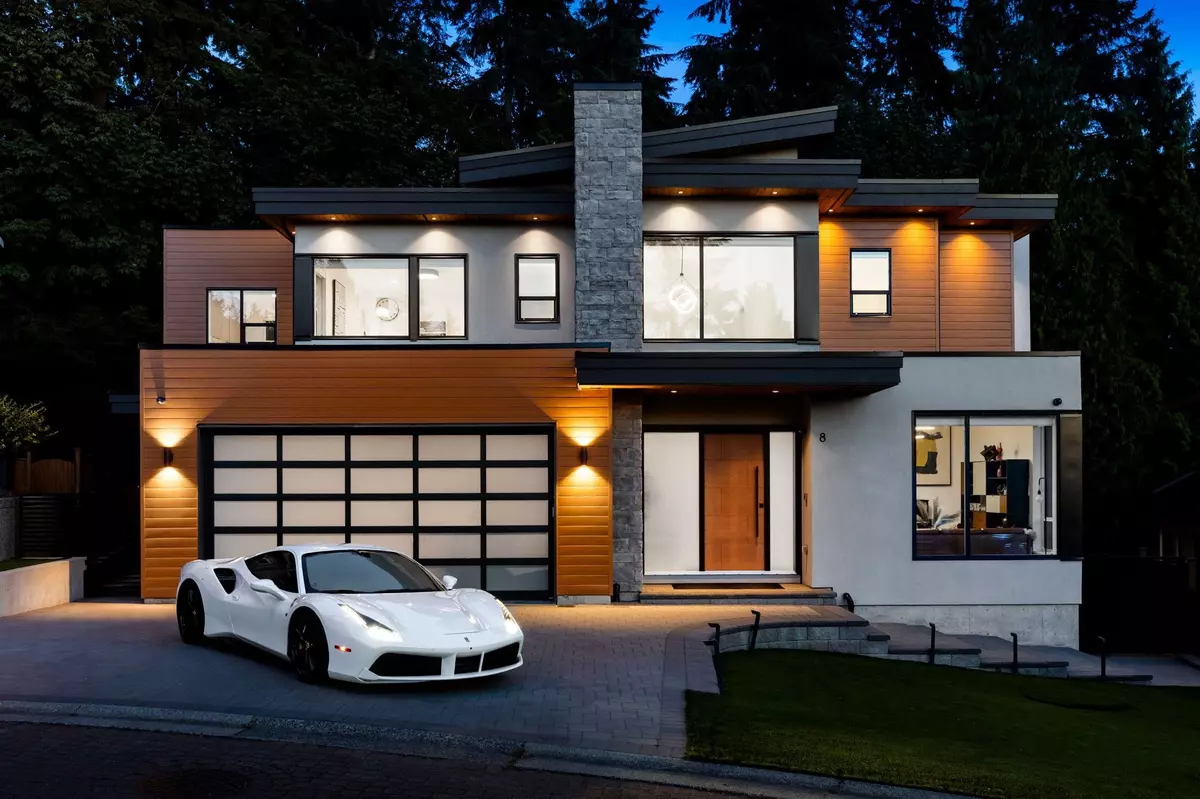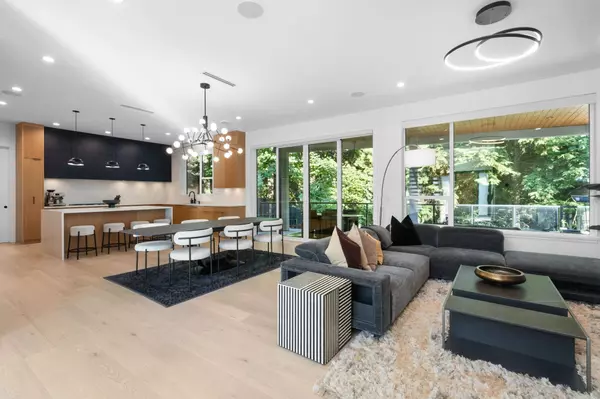
8 Creekstone PL Port Moody, BC V3H 4L6
4 Beds
5 Baths
4,819 SqFt
Open House
Sat Nov 29, 2:00pm - 4:00pm
Sun Nov 30, 2:00pm - 4:00pm
Sat Dec 06, 2:00pm - 4:00pm
Sun Dec 07, 2:00pm - 4:00pm
UPDATED:
Key Details
Property Type Single Family Home
Sub Type Single Family Residence
Listing Status Active
Purchase Type For Sale
Square Footage 4,819 sqft
Price per Sqft $622
MLS Listing ID R3070702
Bedrooms 4
Full Baths 4
HOA Y/N No
Year Built 2020
Lot Size 8,712 Sqft
Property Sub-Type Single Family Residence
Property Description
Location
Province BC
Community Heritage Mountain
Area Port Moody
Zoning RS-1
Rooms
Other Rooms Kitchen, Dining Room, Family Room, Living Room, Office, Foyer, Mud Room, Primary Bedroom, Walk-In Closet, Bedroom, Walk-In Closet, Bedroom, Walk-In Closet, Laundry, Living Room, Recreation Room, Bedroom, Sauna, Patio, Patio
Kitchen 1
Interior
Heating Radiant
Cooling Central Air, Air Conditioning
Flooring Hardwood, Tile
Fireplaces Number 2
Fireplaces Type Electric
Appliance Washer/Dryer, Dishwasher, Refrigerator, Stove
Laundry In Unit
Exterior
Exterior Feature Garden, Balcony, Private Yard
Garage Spaces 2.0
Garage Description 2
Utilities Available Community, Electricity Connected, Natural Gas Connected, Water Connected
Amenities Available Sauna/Steam Room
View Y/N Yes
View Greenbelt
Roof Type Torch-On
Porch Patio, Deck
Total Parking Spaces 4
Garage Yes
Building
Lot Description Central Location, Cul-De-Sac, Greenbelt, Private, Recreation Nearby
Story 2
Foundation Concrete Perimeter
Sewer Public Sewer, Sanitary Sewer, Storm Sewer
Water Public
Locker No
Others
Ownership Freehold NonStrata
Security Features Security System
Virtual Tour https://youtu.be/Qa9HAOLRsG0

GET MORE INFORMATION






