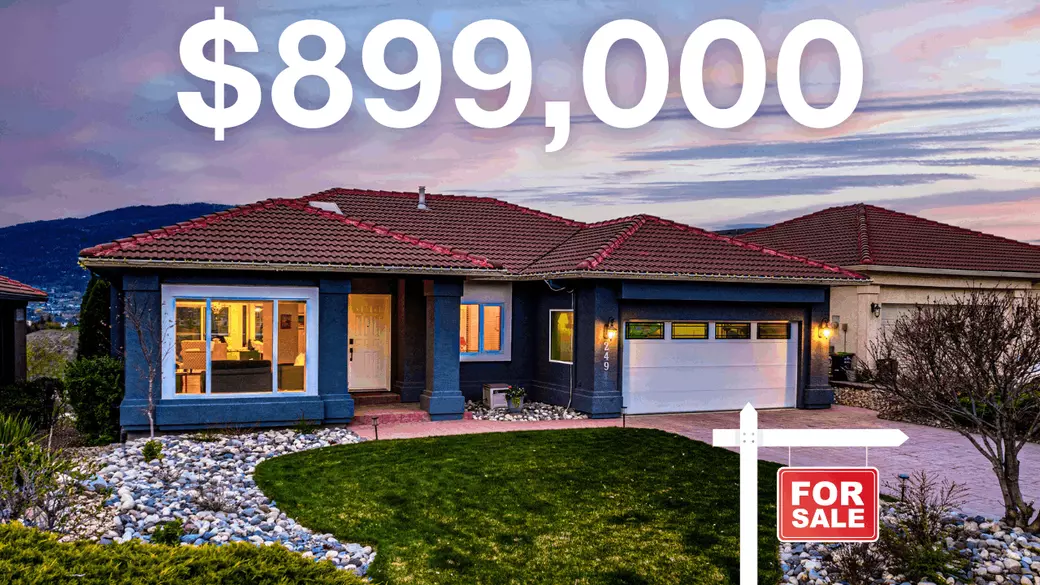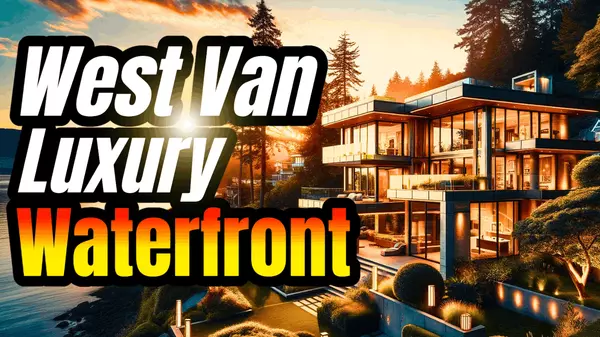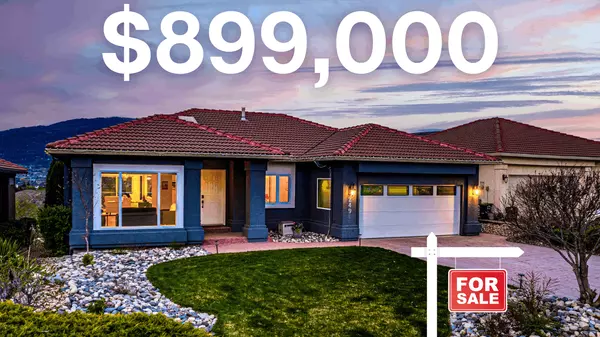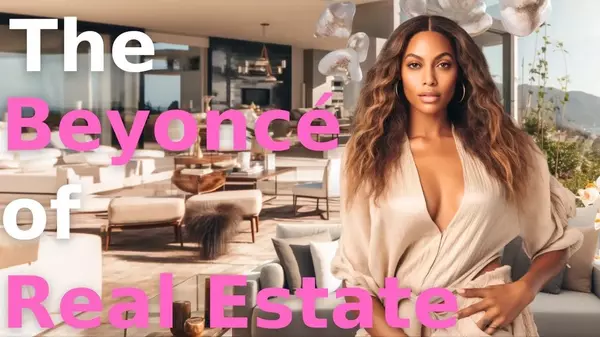Luxury Ranch-Style Home in Vernon | Stunning Views Overlooking Golf Course | Full Tour

Offering an idyllic lifestyle, this home presents a harmonious blend of elegance and comfort across its 4 bedrooms and 3 bathrooms, complemented by a lower-level walk-out that invites the beauty of its surroundings indoors.
Step into sophistication with the open-concept design of the main level, where the pristine kitchen emerges as a culinary masterpiece, equipped with top-tier appliances, contemporary finishings, and fixtures—all radiating a sense of newness.
The seamless integration of the living and dining spaces leads you to an expansive sundeck, where breathtaking panoramas become the backdrop to your everyday life.
The primary suite is a sanctuary of opulence, featuring a spacious walk-in closet and an artisanal sliding barn door that reveals an ensuite of unparalleled luxury, complete with dual vanities, a sumptuous soaker tub, an inviting shower, and the warmth of heated floors.
Descend to the lower level to discover two additional bedrooms, a full bathroom, and a capacious storage room.
The sprawling family room, a versatile space for relaxation and entertainment, extends to an outdoor patio graced with a hot tub.
With not one, but two enchanting outdoor entertaining areas, this residence invites you to immerse yourself in the luxury of a hot tub soak with the golf course's serene beauty as your constant companion.
Modern conveniences, including a newly installed furnace and air conditioning system, ensure year-round comfort, while the low-maintenance yard and abundant storage solutions underscore the thoughtful design of this magnificent home.
Life in Vernon means taking full advantage of everything it has to offer so let me take you on a tour around the neighbourhood.
If you’d like to view this home in person contact me or Meghann Maxwell at 250-306-2338. But you better hurry. I don’t think this one will last long.
Categories
Recent Posts










CRAIG VERONI

